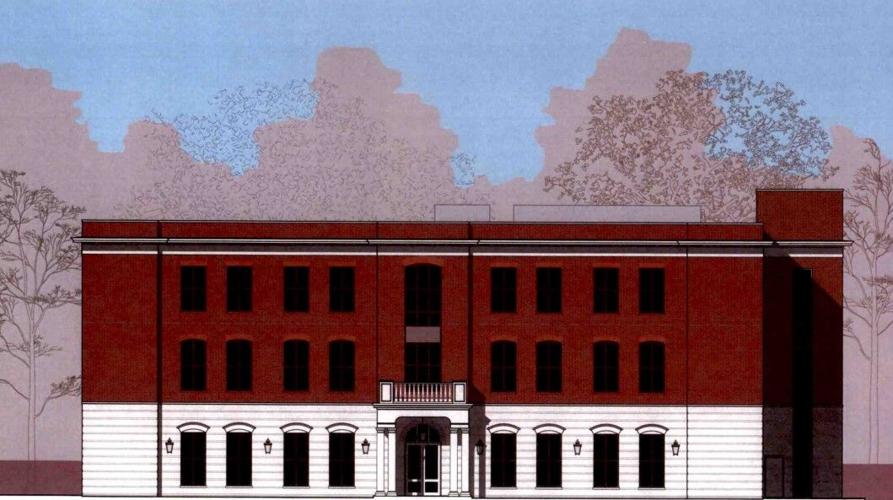Aiken residents could get their first look at the design of a mixed-use building that could be built downtown.
The Aiken Design Review Board will meet at 4:30 p.m. Thursday for a worksession to discuss the design of a mixed-use building that could be built at 133 and 141 Newberry St. NW.
The currently vacant properties are located between Buzz Rich's law office and a townhome community.
The Aiken Corporation owns 133 and 141 Newberry St. N.W. and an unaddressed third parcel through its for-profit arm, LED of Aiken.
LED of Aiken paid $650,000 to purchase the properties July 18, 2022, according to Aiken County property tax records.
However, the Aiken City Council voted unanimously March 11 to purchase the properties for $752,230.23.
City Manager Stuart Bedenbaugh said March 11 the purchase price would reimburse Aiken Corporation for the money it spent acquiring and maintaining the properties.
The city plans to fund the purchase and the construction of the building with the $20 million it received from the state's settlement with the Department of Energy over plutonium stored at the Savannah River Site, Bedenbaugh said.
Cameron Scott of Cheatham Fletcher Scott Architects submitted the application on behalf of the city.
The mixed-use building would be approximately 36,000 square feet spread across three floors, Secretary Rebekah Seymour wrote to the board ahead of the meeting.
"The second and third floors will be leased to Savannah River National Lab for office space while the first floor will consist of a conference space," Seymour continued.
The national lab could use the space for a workforce development center, Vahid Majidi, Savannah River National Laboratory director, said in January 2023.
Plans also include a green space and 39 parking spaces, Seymour added. A planting buffer would be added between the parking spaces and the backside of the townhomes, she said.
"The building structure will be steel framed with floors of concrete on metal deck and cold formed steel interior and exterior wall framing," Scott wrote in the application. "Exterior finishes will include: brick, aluminum storefront, cast stone lintels, painted fiberglass reinforced plastic (FRP) cornice, aluminum coping to match cast stone color."
The site will also feature underground stormwater detention, a paved service area and concrete/brick walks, Scott said.
The application includes two designs for the Newberry Street side of the building.
"The alternate elevation altered the proposed first story windows," Seymour said. "The applicants suggest that the alternate elevation may give the building increased flexibility for future use and makes the facade appear to be more of a 'downtown' building with storefront openings."
The board won't take any action on the proposed design according to a meeting notice.
However, it will receive a presentation from Scott and receive and answer questions from the board.
Public comment will be permitted at the end of the meeting. Members of the public wishing to comment will be limited to five minutes each.









